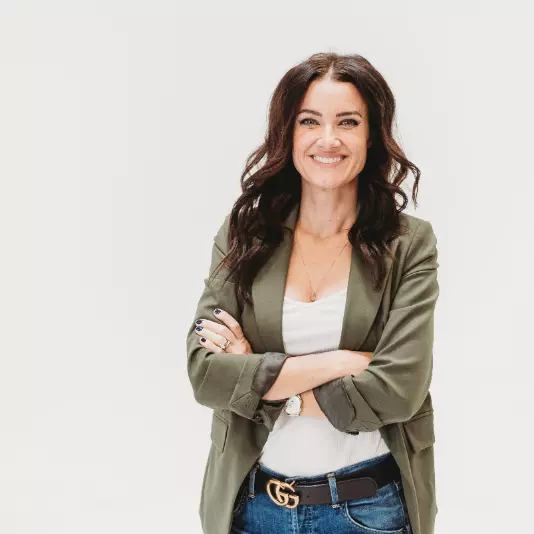2142 W ENFIELD Way Chandler, AZ 85286
UPDATED:
11/05/2024 06:40 PM
Key Details
Property Type Single Family Home
Sub Type Single Family - Detached
Listing Status Active
Purchase Type For Sale
Square Footage 3,448 sqft
Price per Sqft $252
Subdivision Pecos Vistas
MLS Listing ID 6715819
Style Santa Barbara/Tuscan
Bedrooms 5
HOA Fees $65/mo
HOA Y/N Yes
Originating Board Arizona Regional Multiple Listing Service (ARMLS)
Year Built 2000
Annual Tax Amount $3,326
Tax Year 2023
Lot Size 10,000 Sqft
Acres 0.23
Property Description
The open, single-story floor plan offers expansive living spaces that adapt to your lifestyle needs. Highlights include a stunning eat-in kitchen equipped with included appliances, an oversized center island and breakfast bar, a cozy breakfast nook, and a formal dining area. The kitchen flows seamlessly into the spacious living area - ideal for entertaining friends and family. A separate formal family room and versatile bonus space offer even more flexibility.
Featuring neutral decor, tile flooring in high-traffic areas, and added conveniences like ceiling fans, this home provides both style and comfort. The split floor plan ensures privacy, with 5 generously sized bedrooms, including a luxurious primary suite complete with a full bath and walk-in closet. A laundry room with an included washer and dryer adds convenience.
Step outside to enjoy the oversized backyard, where a covered patio and lush landscaping create a perfect outdoor oasis for relaxation or gatherings. Located in a prime Chandler neighborhood, this home combines elegance, function, and modern upgrades. Don't miss this opportunity.
Location
State AZ
County Maricopa
Community Pecos Vistas
Direction South on Dobson Rd, Right on W. Armstrong Way, follow as road transitions into S. Santa Anna and then into W. Enfield Way - house located on the right.
Rooms
Other Rooms Family Room, BonusGame Room
Master Bedroom Split
Den/Bedroom Plus 6
Separate Den/Office N
Interior
Interior Features Breakfast Bar, 9+ Flat Ceilings, No Interior Steps, Soft Water Loop, Vaulted Ceiling(s), Kitchen Island, Pantry, Double Vanity, Full Bth Master Bdrm, Separate Shwr & Tub, Smart Home, Granite Counters
Heating Natural Gas
Cooling Refrigeration, Programmable Thmstat, Ceiling Fan(s)
Flooring Carpet, Laminate, Vinyl, Tile
Fireplaces Number No Fireplace
Fireplaces Type None
Fireplace No
Window Features Sunscreen(s),Dual Pane
SPA None
Exterior
Exterior Feature Covered Patio(s), Patio
Garage Electric Door Opener, Extnded Lngth Garage, RV Gate, RV Access/Parking
Garage Spaces 2.0
Garage Description 2.0
Fence Block
Pool None
Community Features Near Bus Stop, Playground, Biking/Walking Path
Amenities Available Management
Waterfront No
Roof Type Tile
Private Pool No
Building
Lot Description Sprinklers In Rear, Sprinklers In Front, Gravel/Stone Front, Grass Front, Grass Back
Story 1
Builder Name Maracay Homes
Sewer Public Sewer
Water City Water
Architectural Style Santa Barbara/Tuscan
Structure Type Covered Patio(s),Patio
Schools
Elementary Schools Robert And Danell Tarwater Elementary
Middle Schools Bogle Junior High School
High Schools Hamilton High School
School District Chandler Unified District
Others
HOA Name Pecos Vistas
HOA Fee Include Maintenance Grounds
Senior Community No
Tax ID 303-25-246
Ownership Fee Simple
Acceptable Financing Conventional, FHA, VA Loan
Horse Property N
Listing Terms Conventional, FHA, VA Loan

Copyright 2024 Arizona Regional Multiple Listing Service, Inc. All rights reserved.
GET MORE INFORMATION




