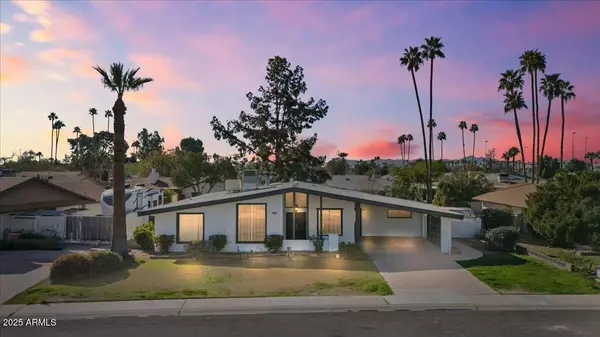4415 W LAURIE Lane Glendale, AZ 85302
UPDATED:
02/25/2025 03:12 AM
Key Details
Property Type Single Family Home
Sub Type Single Family - Detached
Listing Status Active
Purchase Type For Sale
Square Footage 2,283 sqft
Price per Sqft $186
Subdivision Sands Oasis 3
MLS Listing ID 6825847
Style Contemporary
Bedrooms 4
HOA Y/N No
Originating Board Arizona Regional Multiple Listing Service (ARMLS)
Year Built 1969
Annual Tax Amount $1,825
Tax Year 2024
Lot Size 9,413 Sqft
Acres 0.22
Property Sub-Type Single Family - Detached
Property Description
Step inside to find a large living room with vaulted ceilings, creating an inviting atmosphere that's ideal for entertaining friends and family. The kitchen has been enhanced with updated cabinets, providing a modern touch and making it a model of efficiency. It offers ample storage and plenty of counter space to maximize functionality. Adjacent to the kitchen, the family room features similar vaulted ceilings and a cozy brick fireplace, making it the perfect spot for relaxation or family gatherings. Additional living space is offered through an enclosed sunroom, providing a sunny retreat overlooking the expansive backyard. This outdoor space is an entertainer's dream, featuring a large diving pool with a new filter, a patio area ready for barbecues, and plenty of room for dining and lounging.
Practical amenities include an RV gate, a large laundry room, and a versatile flex space that could serve as an office, craft room, or extra storage. The primary bedroom is a true retreat, complete with an en-suite bath featuring a large walk-in shower and dual sinks, offering a relaxing end to any day. The three additional bedrooms afford flexibility for family, guests, or home office use.
Conveniently located close to schools, shopping, restaurants, and the I-17 freeway, this home combines location with limitless potential. With some updates and personal touches, it could easily become your dream home or a profitable investment.
Location
State AZ
County Maricopa
Community Sands Oasis 3
Direction West on Northern past 43rd Ave, North on 45th Ave to Laurie Avenue, East on Laurie Ave to the property 3rd property on the South side.
Rooms
Other Rooms Family Room
Master Bedroom Split
Den/Bedroom Plus 4
Separate Den/Office N
Interior
Interior Features Eat-in Kitchen, No Interior Steps, Vaulted Ceiling(s), 3/4 Bath Master Bdrm, Double Vanity, High Speed Internet, Granite Counters
Heating Electric
Cooling Refrigeration
Flooring Carpet, Tile
Fireplaces Number 1 Fireplace
Fireplaces Type 1 Fireplace, Family Room
Fireplace Yes
SPA None
Exterior
Exterior Feature Covered Patio(s), Screened in Patio(s)
Carport Spaces 2
Fence Block
Pool Diving Pool, Private
Amenities Available None
Roof Type Composition
Private Pool Yes
Building
Lot Description Cul-De-Sac, Gravel/Stone Back, Grass Front
Story 1
Builder Name Unk
Sewer Public Sewer
Water City Water
Architectural Style Contemporary
Structure Type Covered Patio(s),Screened in Patio(s)
New Construction No
Schools
Elementary Schools Horizon School
Middle Schools Horizon School
High Schools Apollo High School
School District Glendale Union High School District
Others
HOA Fee Include No Fees
Senior Community No
Tax ID 148-11-169
Ownership Fee Simple
Acceptable Financing Conventional, FHA, VA Loan
Horse Property N
Listing Terms Conventional, FHA, VA Loan

Copyright 2025 Arizona Regional Multiple Listing Service, Inc. All rights reserved.



