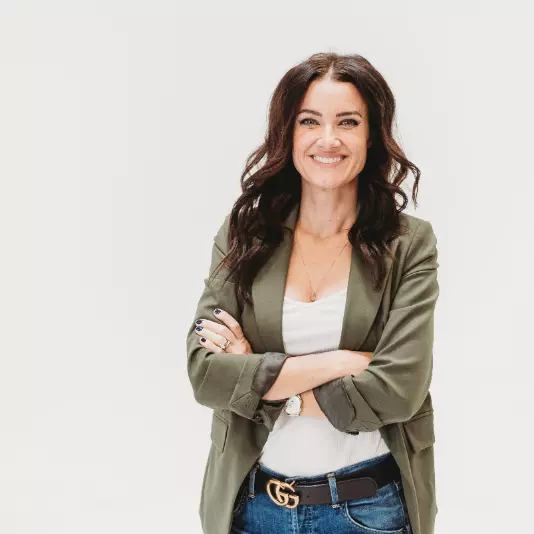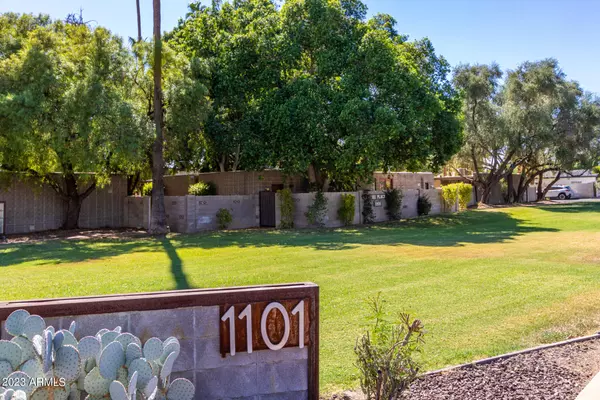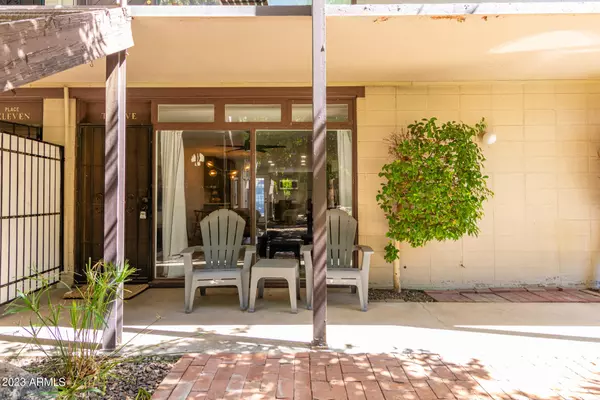For more information regarding the value of a property, please contact us for a free consultation.
1101 E BETHANY HOME Road #12 Phoenix, AZ 85014
Want to know what your home might be worth? Contact us for a FREE valuation!

Our team is ready to help you sell your home for the highest possible price ASAP
Key Details
Sold Price $367,499
Property Type Condo
Sub Type Apartment Style/Flat
Listing Status Sold
Purchase Type For Sale
Square Footage 1,098 sqft
Price per Sqft $334
Subdivision Place Unit 1 Through 30
MLS Listing ID 6611930
Sold Date 11/28/23
Style Ranch
Bedrooms 2
HOA Fees $299/mo
HOA Y/N Yes
Originating Board Arizona Regional Multiple Listing Service (ARMLS)
Year Built 1961
Annual Tax Amount $629
Tax Year 2022
Lot Size 1,098 Sqft
Acres 0.03
Property Sub-Type Apartment Style/Flat
Property Description
Move into this adorable residence in the highly sought-after The Place Community! You'll love the chic interior showcasing recessed and decorative light fixtures, illuminating the captivating open floor plan. Fully remodeled with upgraded finishes, wood shaker cabinetry, a farmhouse sink, quartz counters, stylish tile backsplash, a pantry & a breakfast bar. Brand new AC unit, ceiling fans, and smart thermostat. This unit has two sizable bedrooms, both with beautifully redone bathrooms. Gorgeous new flooring throughout. Perfect starter home or investment property. All the work has been done for you! Desirable North Central location close to the Uptown, the Biltmore and Arcadia neighborhoods with all the restaurants, best shopping spots, & more. What's not to like? This gem is the one.
Location
State AZ
County Maricopa
Community Place Unit 1 Through 30
Direction Head north on N 12th St, Turn left onto E Bethany Home Rd, and turn left onto 1101 to the property.
Rooms
Other Rooms Great Room
Den/Bedroom Plus 2
Separate Den/Office N
Interior
Interior Features Breakfast Bar, 9+ Flat Ceilings, No Interior Steps, Pantry, 2 Master Baths, 3/4 Bath Master Bdrm, Full Bth Master Bdrm, High Speed Internet
Heating Natural Gas
Cooling Refrigeration, Ceiling Fan(s)
Flooring Vinyl
Fireplaces Number No Fireplace
Fireplaces Type None
Fireplace No
SPA None
Laundry WshrDry HookUp Only
Exterior
Exterior Feature Covered Patio(s), Patio
Parking Features Assigned
Carport Spaces 1
Fence None
Pool None
Community Features Community Pool, Community Laundry
Utilities Available APS, SW Gas
Amenities Available Management, Rental OK (See Rmks)
Roof Type Built-Up,Foam
Private Pool No
Building
Lot Description Grass Front
Story 2
Unit Features Ground Level
Sewer Public Sewer
Water City Water
Architectural Style Ranch
Structure Type Covered Patio(s),Patio
New Construction No
Schools
Elementary Schools Madison Rose Lane School
Middle Schools Madison Park School
High Schools North High School
School District Phoenix Union High School District
Others
HOA Name The Place
HOA Fee Include Roof Repair,Sewer,Pest Control,Maintenance Grounds,Water,Roof Replacement,Maintenance Exterior
Senior Community No
Tax ID 162-05-150
Ownership Condominium
Acceptable Financing Conventional, 1031 Exchange, VA Loan
Horse Property N
Listing Terms Conventional, 1031 Exchange, VA Loan
Financing FHA
Read Less

Copyright 2025 Arizona Regional Multiple Listing Service, Inc. All rights reserved.
Bought with Coldwell Banker Northland



