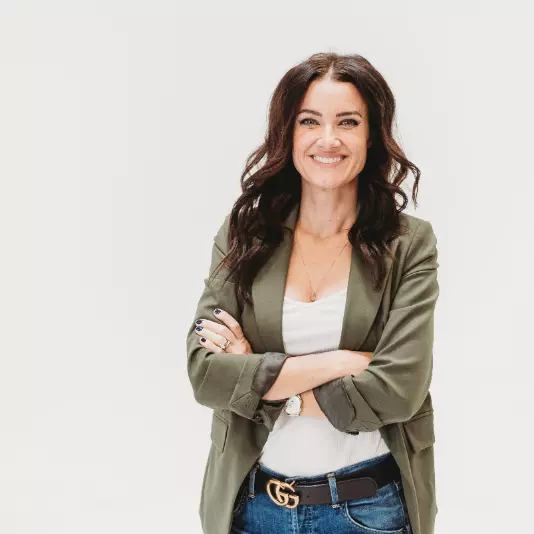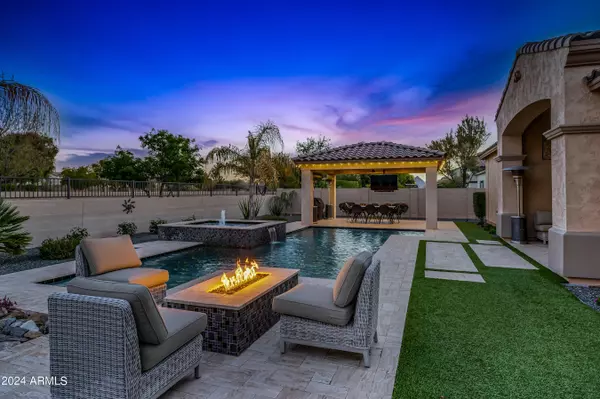For more information regarding the value of a property, please contact us for a free consultation.
2563 S VELVENDO Drive Gilbert, AZ 85295
Want to know what your home might be worth? Contact us for a FREE valuation!

Our team is ready to help you sell your home for the highest possible price ASAP
Key Details
Sold Price $1,100,000
Property Type Single Family Home
Sub Type Single Family - Detached
Listing Status Sold
Purchase Type For Sale
Square Footage 3,479 sqft
Price per Sqft $316
Subdivision Estates At Velvendo
MLS Listing ID 6648752
Sold Date 01/29/24
Style Other (See Remarks)
Bedrooms 4
HOA Fees $125/qua
HOA Y/N Yes
Originating Board Arizona Regional Multiple Listing Service (ARMLS)
Year Built 2016
Annual Tax Amount $3,525
Tax Year 2023
Lot Size 0.289 Acres
Acres 0.29
Property Description
Come and check out this magnificent home, in the Gilbert community of Velvendo! This home has been impeccably maintained and boasts pride of ownership with attention to SO many details. The minute you walk through the front door, you will notice the volume 12' ceilings just add to the home's allure and openness. It has the perfect floor plan with the Kitchen, dining and living rooms all being open to the family room and extending out into the backyard. The spacious gourmet kitchen, includes a massive island with Quartz countertops, Sonoma White Maple 42'' staggered cabinetry with 3/4'' crown molding, SS appliances, built in oven and microwave, cooktop, custom title backsplash, decorative pulls, and a large walk in pantry. *The primary bedroom is separate from the other bedrooms. The "flex" room area, plus two additional bedrooms, a full bath (with dual sinks) is on one side of the home, and then on the other side of the kitchen the home has a double door den, guest suite bedroom with a full bath. The luxurious primary bath is spacious with two walk in closets, executive heightened counter tops with dual sinks, beautifully tiled frameless shower and a garden tub with custom sides and backsplash.
The custom designed pool and backyard area backs up a no "neighbor" canal, with partial view fencing.
The pool has both heating and chilling by heat pump. The area includes a Ramada, elevated spa, Baja shelf, LED pool lights, water feature, Travertine cool decking, synthetic grass, landscaping lighting, a firepit and a large covered patio.
There is an Omnilogic app to control the pool with a smartphone, including the water features. New solar pool cover. New Hayward pool pump in 2023. The Jacuzzi and fire pit run on the 70 gallon propane tank. Ramada is 15'x24'x8' and has 3 sun shades, which include electricity to the area, outdoor cable and TV available to convey. The TV has 2 covers and can be pulled up to the ceiling by a pulley system to protection it from the sun.
Throughout the home you will find: Neutral coloring, durable carpeting, tile in all areas (except for the bedrooms), raised panel doors (with lever hardware), shutters, baseboards, walk in closets and SO much storage. Home is pre-wired for surround sound! The laundry room has tons of space, cabinetry, and a brand new utility sink for you! Check out that show room ready garage Race Deck flooring that is super durable and the garage is an extended length and there is a garage service door! There are pavers at the driveway, walkway and installed in the gated courtyard area (12-7' x 17-5'). A perfect area for your morning coffee! The Pond conveys! The block fencing was painted with H2O resisting paint in 2020.
Energy efficient build home, with spray foam insulation, dual low E windows (tinted), Engergy Star Appliances, and 2x6 Wall system. Post Tension Foundation System here too! Hot water Heater 2022.
All Maintenance and warranty info will be available.
This home is located just 1.5 miles away from SO much shopping and many restaurant choices: SanTan Village is an open-air shopping center featuring a diverse mix of stores including Apple, Best Buy, Dillard's, Macy's, lululemon athletica, HomeGoods, Nordstrom Rack, Dick's Sporting Goods and delicious restaurants like Bourbon & Bones, SALT Tacos y Tequila, Blue Wasabi Sushi & Martini Bar, The Keg Steakhouse, Thirsty Lion Gastropub, Kona Grill, Grimaldi's Pizza and Shake Shack.
This home is also 1.5 miles away from the Lindsay ramp to the 202 Freeway!! And it's one house away from the neighborhood park/entrance to trails!
You're gonna wanna see this one!!
Location
State AZ
County Maricopa
Community Estates At Velvendo
Direction East to Velvendo, then South to the home on the East side.
Rooms
Other Rooms BonusGame Room
Master Bedroom Split
Den/Bedroom Plus 6
Separate Den/Office Y
Interior
Interior Features Eat-in Kitchen, Breakfast Bar, 9+ Flat Ceilings, No Interior Steps, Soft Water Loop, Kitchen Island, Pantry, Double Vanity, Full Bth Master Bdrm, Separate Shwr & Tub, High Speed Internet
Heating Electric, ENERGY STAR Qualified Equipment
Cooling Refrigeration, Programmable Thmstat, Ceiling Fan(s), ENERGY STAR Qualified Equipment
Flooring Carpet, Tile
Fireplaces Number No Fireplace
Fireplaces Type None
Fireplace No
Window Features Vinyl Frame,Double Pane Windows,Low Emissivity Windows,Tinted Windows
SPA Heated,Private
Laundry Engy Star (See Rmks)
Exterior
Exterior Feature Covered Patio(s), Gazebo/Ramada, Patio, Private Yard, Storage
Parking Features Attch'd Gar Cabinets, Dir Entry frm Garage, Electric Door Opener, Extnded Lngth Garage, RV Gate
Garage Spaces 3.0
Garage Description 3.0
Fence Block, Wrought Iron
Pool Play Pool, Variable Speed Pump, Heated, Private, Solar Pool Equipment
Community Features Near Bus Stop, Playground, Biking/Walking Path
Utilities Available SRP
Amenities Available FHA Approved Prjct, Management, Rental OK (See Rmks), VA Approved Prjct
Roof Type Tile
Private Pool Yes
Building
Lot Description Sprinklers In Rear, Sprinklers In Front, Desert Front, Gravel/Stone Back, Synthetic Grass Back, Auto Timer H2O Front, Auto Timer H2O Back
Story 1
Builder Name Meritage
Sewer Public Sewer
Water City Water
Architectural Style Other (See Remarks)
Structure Type Covered Patio(s),Gazebo/Ramada,Patio,Private Yard,Storage
New Construction No
Schools
Elementary Schools Spectrum Elementary
Middle Schools South Valley Jr. High
High Schools Campo Verde High School
School District Gilbert Unified District
Others
HOA Name Velvendo Comm HOA
HOA Fee Include Maintenance Grounds
Senior Community No
Tax ID 304-86-745
Ownership Fee Simple
Acceptable Financing Cash, Conventional, FHA, VA Loan
Horse Property N
Listing Terms Cash, Conventional, FHA, VA Loan
Financing Cash
Read Less

Copyright 2025 Arizona Regional Multiple Listing Service, Inc. All rights reserved.
Bought with Coldwell Banker Realty



